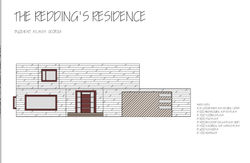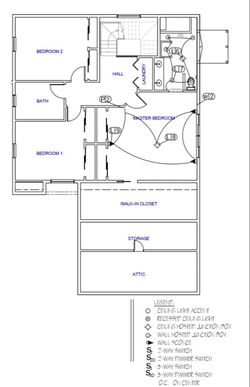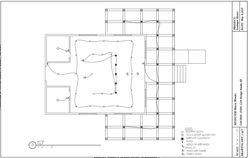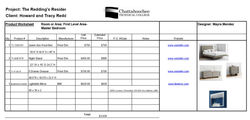
Portfolio
3D Digital Rendering
Adira Faucet
The Adira Faucet is a universal design faucet designed for accomodating changes, usable for Commercial Design. It is constructed from bamboo material and recycled glass.

 First Floor |
|---|
 Second Floor |
Space Plan
The Redding's Residence
The Redding's Residence is a modern and earthy home. It is space plan consisted of an open space due to it's functional and spacious area.
 Entrance Elevation View |
|---|
 Elevation Views |
Elevation Views
The Redding's Residence
The elevation views provide descriptive and detailed views of the residence. The showcasing of the structures and design result in these modern views.
 First Floor - Redding's Residence |
|---|
 Second Floor- Redding's Residence |
 The Grainger House - Lighting Plan |
Lighting Plan
The Redding's Residence & The Grainger House
These two projects demonstrate the process and layout of a well-designed lighting plan.
Sample Board
The King's Residence
The King's sought to retain the feeling of a comfortable, cool, and lively residence. This was done through the inspiration of artistic painting and includes: the use of soft furnishings and the innovative use of form and color, which transforms the space.



Design Board
The Redding's Residence
Timeless inspiration board that builds appeal and interest through nature's textures and the sleek lines of the modern bridge's.



Design Board
The Redding's Residence
The Redding's Residence is a very modern, earthy, simple, and artistic home. A creative blend of curves and lines showcase the balance of harmony and color to the residence.




 Materials & Specification Book |
|---|
 Specification Book |
Schedule of Materials & Specifications
The Redding's Residence
 Dining & Living Room Product Worksheet |
|---|
 Living Room Product Worksheet |
 Master Bedroom |
 Master Bathroom |
Product Worksheet
The Redding's Residence
Revit Residential Project
The Newman's Residence
Building Material Knowledge
Building Codes
Importance of mesurements



Autocad Floorplan
Internship Showroom
Organization Floorplan
For my recent internship, I decided to create a floorplan to organize fabrics, wallpapers and trims throughout the Scalamandre showroom. It made it much easier for the team to have an organized plan.



Residential Design
Kitchen and Bath Design Restrictions
Master Bedroom Rendering
Commercial Design
Sketchup Rendering & ADA Guidelines


